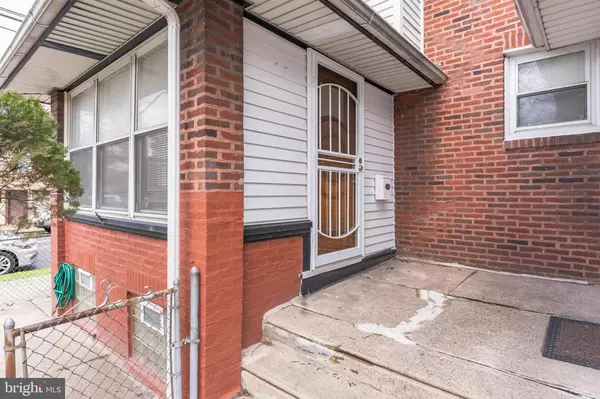For more information regarding the value of a property, please contact us for a free consultation.
1651 E CHELTENHAM AVE Philadelphia, PA 19124
Want to know what your home might be worth? Contact us for a FREE valuation!

Our team is ready to help you sell your home for the highest possible price ASAP
Key Details
Sold Price $245,000
Property Type Townhouse
Sub Type End of Row/Townhouse
Listing Status Sold
Purchase Type For Sale
Square Footage 1,526 sqft
Price per Sqft $160
Subdivision Philadelphia (Northeast)
MLS Listing ID PAPH976380
Sold Date 02/25/21
Style Traditional
Bedrooms 3
Full Baths 2
HOA Y/N N
Abv Grd Liv Area 1,526
Originating Board BRIGHT
Year Built 1940
Annual Tax Amount $1,548
Tax Year 2020
Lot Size 1,619 Sqft
Acres 0.04
Lot Dimensions 19.39 x 83.50
Property Description
This affordable, move-in-ready home is an ideal investment opportunity featuring an updated kitchen and two newer full bathrooms. Enter into a cheerful, tiled-floor sunroom with a glass-paneled door to the living room with a decorative brick fireplace. The home's easy flow continues to the dining room, which opens to the updated kitchen with gray cabinets, granite countertops, and stainless-steel appliances. A recently renovated full bathroom completes the main floor. The second floor features three bedrooms with nice-sized closets, and an updated hall bathroom with a granite vanity. There is a full, partially finished basement with laundry and lots of windows. The rear of the home has a nice fenced-in area for a patio or other outdoor space, while the front of the house has a fenced-in yard. A one-car detached garage offers off-street parking and additional storage. This home is convenient to shopping along Roosevelt Boulevard and close to all major routes, including I-95 and Route 1.
Location
State PA
County Philadelphia
Area 19124 (19124)
Zoning RSA5
Rooms
Other Rooms Living Room, Dining Room, Primary Bedroom, Bedroom 2, Bedroom 3, Kitchen, Full Bath
Basement Partially Finished, Windows
Interior
Interior Features Ceiling Fan(s), Combination Kitchen/Dining, Upgraded Countertops
Hot Water Natural Gas
Heating Forced Air
Cooling Central A/C
Fireplaces Number 1
Fireplaces Type Non-Functioning, Brick
Equipment Dishwasher, Oven/Range - Gas, Stainless Steel Appliances
Fireplace Y
Appliance Dishwasher, Oven/Range - Gas, Stainless Steel Appliances
Heat Source Natural Gas
Laundry Lower Floor
Exterior
Exterior Feature Patio(s)
Parking Features Garage Door Opener, Other
Garage Spaces 1.0
Water Access N
Accessibility None
Porch Patio(s)
Total Parking Spaces 1
Garage Y
Building
Story 2
Sewer Public Sewer
Water Public
Architectural Style Traditional
Level or Stories 2
Additional Building Above Grade, Below Grade
New Construction N
Schools
Elementary Schools William H. Ziegler School
Middle Schools William H. Ziegler School
High Schools Frankford
School District The School District Of Philadelphia
Others
Senior Community No
Tax ID 621087300
Ownership Fee Simple
SqFt Source Assessor
Special Listing Condition Standard
Read Less

Bought with Oliver S Millwood II • Empower Real Estate, LLC
GET MORE INFORMATION




